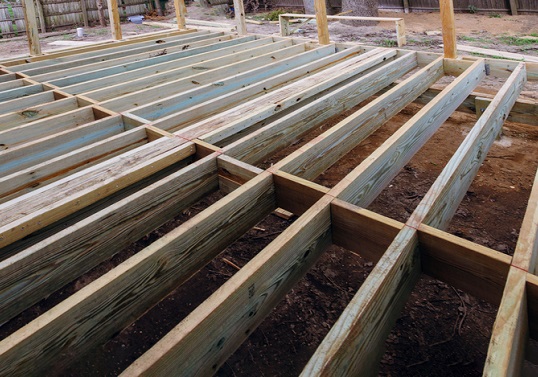How to Build a Decking Subframe
Reading time: 3 minutes
What is a decking subframe and why is it important?
A decking subframe provides the supportive base where decking boards are placed on top of this initial structure. It is also the way to hold the entire deck together.
Similar to how a property requires a strong foundation to support the weight of a building and not be impacted by external forces, a well-constructed decking subframe is needed to build a sturdy garden deck that property owners can enjoy for years to come.
Create a stable decking subframe and it will:
-
Make sure the deck remains level.
-
Allow the decking to support the weight of people and furniture.
-
Ensure the deck can withstand the effects of wind, rain and snow.
-
Be able to support posts installed around the decking for added stability.
A note about decking subframe spacing and joists
Getting the spacing measurements of a decking subframe correct is the key to a long-lasting deck that will support weight without the risk of the garden feature sagging or even collapsing.
Before you start building a decking subframe then, time needs to be spent working out the correct spacing across the structure and the joists which form a deck’s backbone.
Here are some recommendations for the spacing of the joists depending on the design chosen:
-
Aim for a span of 9½ft when using 2-by-6 joists.
-
Aim for a span of 13ft when using 2-by-8 joists.
-
Aim for a span of 16½ft when using 2-by-10 joists.
It’s always advised to read the manufacturer's instructions and guidance before installation, as there may be differences depending on the decking board type and size chosen.
A step-by-step guide for building a decking subframe
With the considerations and important points covered, you should now be ready to construct a decking subframe by following these steps:
1. Prepare the area where the decking is being installed, making sure that the ground is flat and stable.
2. If you are working on a soft surface, you will need to remove any organic material that could decay. Then create a stable base by putting down a layer of gravel.
3. Make an early decision about whether decking boards are going to run vertically or horizontally on the completed structure, as the decking joists must run at 90° to these boards.
4. Mark out the entire decking area being constructed by using string and pegs.
5. Establish a rectangle that is the size of the deck using softwood joists, fixing the corners in place with either brackets or coach screws.
6. Install the joists inside the frame using joist brackets, hangings or skew fixings across the entire width of the deck, at approx. 400mm centres.
7. Place noggins at 1.2m intervals to achieve added stability.,
8. Add a drainage slope of between 5mm and 10mm across the entire foundations, to achieve water run-off and avoid rainwater pooling on decking.
9. Finally, check the completed decking subframe is level using a string line and spirit level.
You should now have everything you need for building a subframe for decking. For more helpful how-to guides when working in a property’s outdoor space, be sure to browse our comprehensive gardens and landscaping ideas and advice hub.
Disclaimer: The information contained on this page is intended as an overall introduction and is not intended as specific advice from a qualified professional. Travis Perkins aims to avoid, but accepts no liability, in the case that any information stated is out of date or differes from any manufacturer's guidance.











