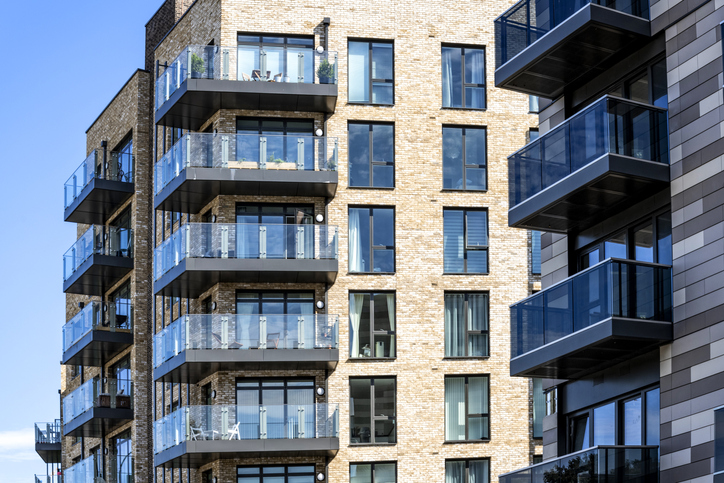Building Regulations Part E
Reading time: 7 minutes
What is Part E of the Building Regulations?
The Building Regulations Part E offers guidance on protection from sound in different buildings, between walls, windows, ceilings and floors, and covers soundproofing regulations and the materials needed to meet the proper acoustic conditions.
Part E Building Regs applies to all new builds, as well as converting properties into flats, extensions and alterations. It applies to:
-
Homes
-
Flats or apartments
-
Hotels and hostels
-
Halls of residence and other dwellings
-
Schools
Part E says that materials used must offer sound insulation for noise protection from nearby buildings, other private homes and communal areas. Certain rooms inside the property must have sound resistance too, especially between bathrooms and bedrooms. Building Regs Part E also states that sound testing must be carried out on walls and floors in dwellings:
-
Soundproofing regulations for new builds say that the minimum level of airborne sound resistance for floors and dividing walls is 45 decibels.
-
In renovations and conversions, sound insulation testing must have a minimum airborne sound resistance level of 43 decibels.
The noise insulation regulations Part E is split into 4 main sections:
-
E1: Protection against sound from other buildings or areas of the building
-
E2: Protection against sound within each home
-
E3: Reverberation in communal areas
-
E4: Acoustic performance and conditions in schools
What are the changes to Part E Building Regs?
Approved Document E came into force on 1st July 2003, and was updated in 2010, 2013 and 2015. The main changes to Building Regulations Part E were: updates to materials and workmanship in 2013, and a new standard for soundproofing regulations in schools from 6th April 2015 . This applies only to Building Regulations (soundproofing) in England.
What is building regulation E1?
Building Regulations Part E 1 sets out how to stop unwanted sound from travelling between different areas of a building, or from one building to another. Part E Building Regs shows ways to insulate against noise using workmanship - such as building separating walls and floors - as well as materials to be used, plus pre-completion sound testing. To meet part E1 of the Building Regulations, soundproofing and insulation testing must be carried out before completion.
What are building regulations on soundproofing, E2?
Building Regulations Part E 2 covers sound protection inside private homes, and states that internal walls must be designed and built to offer sound resistance, especially between floors and bathroom walls. However, the same noise insulation regulations don’t apply to walls which have an internal door.
What is Building Regulations E3?
E3’s building regulations - soundproofing and reducing noise in communal areas - gives materials and construction methods needed to reduce sound reverberation on stairs, in corridors, hallways and entrances in flats and communal living buildings.
What is Building Regulations E4?
Building Regulations Part E 4 offers guidance for noise insulation regulations in schools. Each room must be designed and built to insulate against unwanted sound from other areas. Part E Building Regs has detailed instructions on materials and workmanship to meet acoustic building regulations, soundproofing, reverberation and airborne noise limits in all educational buildings.
How to get a sound insulation test
All new building projects and conversions must be tested for sound insulation, before being fully finished. This is known as a Pre-Completion Test (PCT). This must be done before soft furnishings, such as flooring, are put in, and will test the sound insulation of walls and floors to make sure they meet the Part E Building Regs. Always use a qualified tester with approved third-party accreditation, such as one registered with the ANC (Association of Noise Consultants). For new houses and flats only, an alternative to the PCT is the Robust Details scheme.
You can find more information on all the current Building Regulations on our dedicated Travis Perkins Building Regs hub.
Disclaimer: Information displayed in this article is correct at the time of publication, but note that legislation changes periodically. Please refer to the latest publication of each approved article. The information contained on this page is intended as an overall introduction and is not intended as advice from a professional building control officer. The definition of ‘building work’ and when Building Regs approval is required is set out here. Travis Perkins aims to avoid, but accepts no liability, in the case that any information stated is out of date. Always consult the approved local authority building control team when considering any exemptions, and before undertaking any work.











