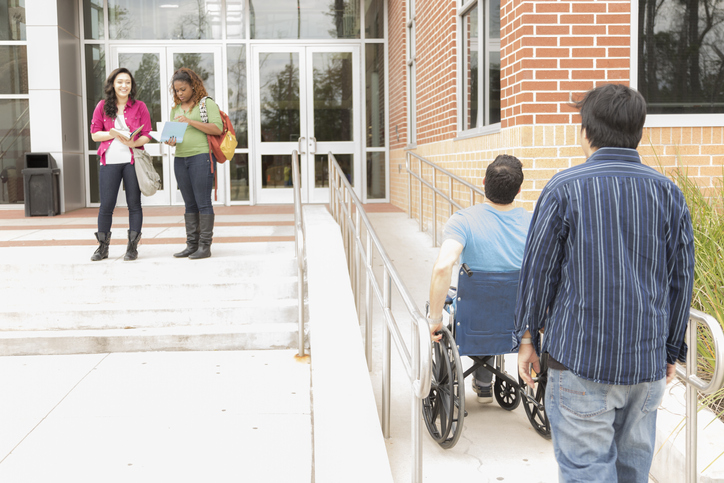Building Regulations Part M
Reading time: 8 minutes
What is Part M of the Building Regulations?
Building Regulations Part M (also known as Approved Document M) gives the latest requirements for building properties which are easy for people to access and move around in, in order to get building regs sign off. The Part M Building Regulations is split into two different volumes - volume 1 (dwellings) and volume 2 (non-dwellings).
Volume 1 of the Building Regulations Part M covers homes (dwellings) and gives information and guidance on how to create easy access into properties, as well as making all areas of the building accessible to all users. It is split into three main sections:
-
M4(1) category 1: Visitable dwellings
-
M4(2) category 2: Accessible and adaptable dwellings
-
M4(3) category 3: Wheelchair user dwellings
Categories 2 and 3 apply only when it’s needed for planning permission.
Volume 2 of the Building Regulations Part M covers non-dwellings (such as shops and offices) and is also split into three areas, covering everything from wheelchair access ramps through to accessible bathrooms and toilets:
-
M1: Access and use of buildings other than dwellings
-
M2: Access to extensions to buildings other than dwellings
-
M3: Sanitary conveniences in extensions to buildings other than dwellings
As well as access and building measurements, volume 2 also overlaps with Approved Document B on fire safety. The Part M Building Regs apply to all new builds, large alterations and conversions (or change-of-use) buildings in England, as well as excepted energy buildings in Wales.
When was Part M of the Building Regulations introduced? Have there been any updates to the Part M Building Regs?
Approved Document M was published in 2015, following updates from the original 2010 document, and the latest version was updated on 1st March 2016. The main changes were:
-
The documents were split into two volumes (1 - for dwellings and 2 - for non-dwellings)
-
Requirement M4 (sanitary conveniences) has been replaced with the new 3 stage categories - M4(1), M4(2) and M4(3). M41 is mandatory for all new properties (unless otherwise stated, where M4(2) or M4(3) would also apply)
What is Part M Building Regulations Volume 1 Category 1?
M4(1) category 1: ‘Visitable dwellings’ applies to all new builds in England. The rules say that ‘Reasonable provision should be made for people to gain access to and use the dwelling and its facilities’. It does not apply to extensions or for areas of the building used only for maintenance. This section covers approach routes, step-free access (such as wheelchair ramps), lifts and stairs. This section also covers corridor widths, minimum internal and external doorway openings, and accessible bathrooms.
What is Part M Building Regulations Volume 1 Category 2?
M4(2) category 2: ‘Accessible and adaptable dwellings’ also states that a building must have ‘reasonable provision to access and use the facilities’, but it focuses more on people with differing needs, such as older or disabled residents. It also states the need to allow the building to be adapted over time for a person’s changing needs. This could apply to a residential property that has already been built, or to new builds. Here, ramp gradients, parking, drop-off areas and stairways are discussed in more detail.
What is Part M Building Regulations Volume 1 Category 3?
M4(3) category 3: ‘Wheelchair user dwellings’ is an optional requirement (as stated in the planning permission) and, like M4(2), goes into much more detail about accessible WCs, step-free access, parking space sizes, built-in wardrobe measurements, kitchen designs, communal entrances and lifts. These regulations are only for specific, purpose-built properties.
Does Part M apply to existing buildings?
The Building Regulations Part M applies to all newly built properties - whether they’re homes (dwellings) or non-dwellings. They do not apply to extensions or material alterations. Existing buildings do not need to be brought up to the latest regulations in Approved Document M, unless the building has a change of use.
What is a Part M compliant threshold?
The Part M Building Regulations state that any new threshold in the property must be accessible to wheelchairs. The main communal entrance door of a dwelling, as well as any private entrance, must have a door with minimum clear opening width of 775mm (excluding door handles). It’s important that the door’s ground surface won’t stop wheelchairs from entering. Where a step is unavoidable it must have a maximum rise of 150mm.
What is the minimum door opening for Part M?
Part M gives a detailed table of minimum door opening widths, in order to make buildings accessible. These differ for new builds and existing buildings which are being converted. Every door must have a clear opening width of 775mm minimum, with new build internal doors between 800mm to 900mm wide to allow for different wheelchairs. External doors used by the public in newly built properties should be 1000mm wide.
You can find more information on all the current Building Regulations on our dedicated Travis Perkins Building Regs hub.
Disclaimer: Information displayed in this article is correct at the time of publication, but note that legislation changes periodically. Please refer to the latest publication of each approved article. The information contained on this page is intended as an overall introduction and is not intended as advice from a professional building control officer. The definition of ‘building work’ and when Building Regs approval is required is set out here. Travis Perkins aims to avoid, but accepts no liability, in the case that any information stated is out of date. Always consult the approved local authority building control team when considering any exemptions, and before undertaking any work.











