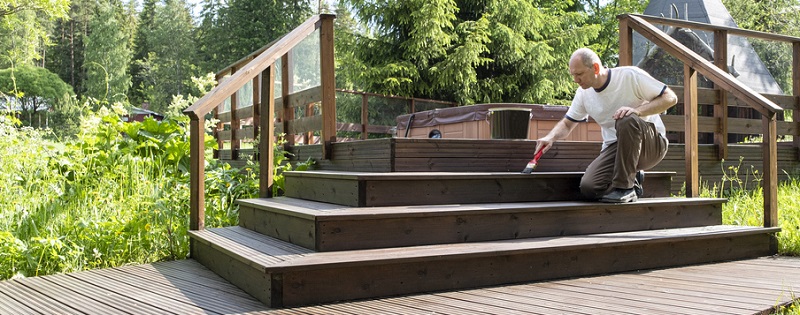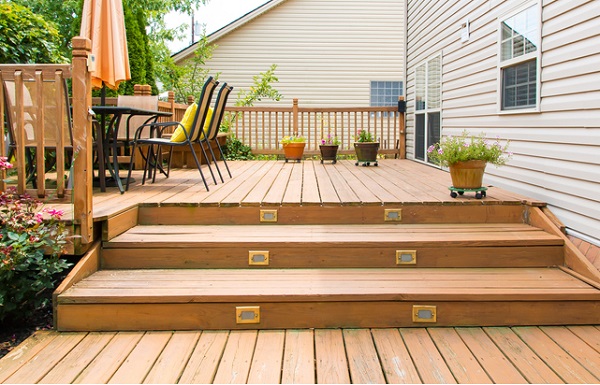Installing Decking Steps and Handrails
Reading time: 6 minutes
Are there building regulations for decking steps and railings?
There are planning regulations around decking installation and, in turn, steps and railings. Although this is specifically related to the height of the deck, as well as the height and width of steps. According to the Timber Decking Association (TDA), decking falls into the categories of low-level residential deck and high-level residential deck.
-
Low-level residential deck – deck that is up to 600mm in height. Both landings and step balustrades should have a minimum height of 900mm.
-
High-level residential deck – deck that is over 600mm in height. As with low-level residential deck, the minimum height for step balustrades is 900mm, whereas landings should have balustrades set at a minimum height of 1100mm.
Advice for installing decking steps
It’s a good idea to speak to a contractor if you haven’t had experience with this kind of installation before, because of the safety requirements involved in the construction. If you’re having decking steps installed, we can give some guidance on what to expect with basic fitting, and other hints and tips.
However, as a basic piece of guidance, always wear protective gear, including eyewear and gloves when working with tools and machinery. While we can give general information on installation, always follow manufacturer’s advice.
- 1. Measure the Deck Rise From the Ground
- 2. Levelling the Ground
- 3. The Step Frame
Can I use decking boards for steps?
For the structure of the steps, it’s advisable to use pressure treated timber, which is incredibly durable, and is more resistant to rot than untreated timber. For the tread of the steps, it’s a good idea to use boards that have been designed for use as steps, as they tend to have ridges to reduce the risk of slipping.
How much should deck steps overhang?
The overhang, or ‘nosing’ of each step should be at least 16mm. The nosing helps to create a pleasing finish to your steps, especially if you’re using riser boards, as they help to hide the join.
How many steps do I need for my deck?
The number of steps you need will come down to the rise between each step. For example, most steps will be fitted with a rise of between 165mm to 200mm, depending on the thickness of the boards, and how flush the top step is to the decking, and bottom step before the ground. There are no limitations around the number of steps as such, as long as they meet the suggested rise. Always have safety in mind, and keep steps even.

Does my deck need railing?
If the decking, or decking steps, exceed a height of 600mm, you will need to install a handrail. If the steps are under 1m wide and above this height, they will need a handrail on one side. If over 1m in width, the steps will require two handrails. Aside from the safety aspect, a handrail with a balustrade also elevates your decking from a functional element of your outdoor space to something more decorative.
Fitting a decking handrail
Planning out the exact measurements of deck railing, including balustrade, needs to be as exact as possible. This isn’t just to ensure the parts fit together neatly, but also to help work out the right amount of timber you’re going to need.
We’re going to cover the main steps of preparation, assembly and fitting decking railings and balustrade to give an insight into what to expect.
- 1. Notches in Your Balustrade Posts
- 2. Placement of Posts
- 3. Fixing the Posts
- 4. How Far Apart Should Balusters Be on the Railings?
- 5. Marking the Railings
- 6. Drill Guide Holes
- 7. Attach the Posts to the Baserail
- 8. Attach the Posts to the Top Rail
- 9. Fixing Brackets
- 10. Fitting the Railing
We hope this general guidance has been useful if you’ve been planning on installing decking railings and steps. We have more landscaping advice on hand to help you with your outdoor projects and garden planning.
Disclaimer: The information contained on this page is intended as an overall introduction and is not intended as specific advice from a qualified professional. Travis Perkins aims to avoid, but accepts no liability, in the case that any information stated is out of date.
Always refer to the manufacturer's guidance and installation instructions.











