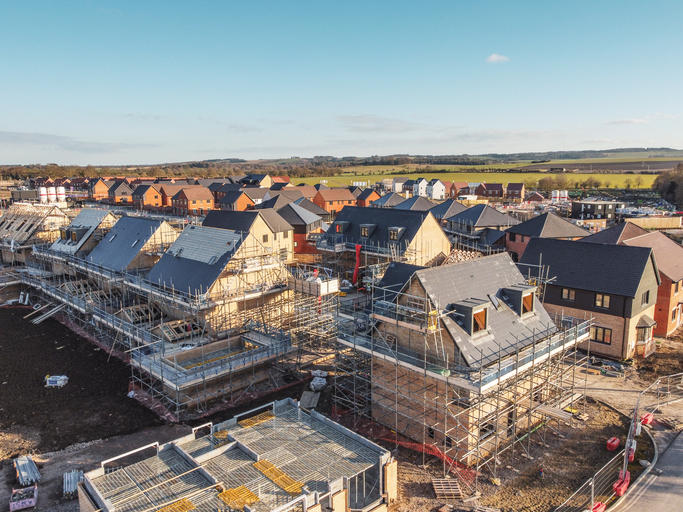Building Regulations Part A
Reading time: 5 minutes
What is Part A of Building Regulations and what is Approved Document A about?
Part A Building Regulations covers structural safety for all buildings. Approved Document A covers safety guidance and load bearing rules, from wall thickness and positioning to appropriate materials and maximum heights for different building types.
What are the Building Regulations Part A structure requirements?
Part A Building Regulations sets out the design details to make sure all types of buildings are stable and safe for use, as well as showing how to minimise damage from wind load or in the event of collapse. Approved Document Part A is separated into three main parts, each with its own sub-sections:
-
A1: Loading
-
A2: Ground Movement
-
A3: Disproportionate Collapse Requirements
Within A1/A2 the guidance covers:
-
Section 1: Codes, standards and references for all building types
-
Section 2: Sizes of structural aspects for residential, small or traditional buildings (parts 2A through to 2E)
-
Section 3: Support and fixing of cladding
-
Section 4: Roofs and roofing materials
Section A3 then covers:
-
Section 5: Reducing the risk to the building structure in a collapse or accident
Building regs Part A applies to all new, renovated or buildings with a change of use in England, as well as excepted energy buildings in Wales. Remember that the various Approved Documents change occasionally, so this article looks at the most recent changes in 2013.
What is Building Regulations Part A structural safety?
Building Regulations Part A structure requirements vary for different building types, heights and uses. Part A Building Regulations is a detailed document showing how to safely comply with building control legislation by using the appropriate load bearing walls, materials and designs, as well as using ways to minimise the risk of a building collapsing due to damage, subsidence or wind.
What are the changes to Part A Building Regulations?
The latest updates to Building Regulations Part A structure requirements were published in September 2013, which added to the previous 2010 and 2004 updates. The latest changes are:
-
Updated references to British Standard design standards
-
Guidance on disproportionate collapse updated
-
Wind maps revised
-
New guidance on strip footings
-
Materials and workmanship updates
Importantly, there have been no new changes to Part A of Schedule 1 of the Part A Building Regulations.
What is section A1/2 of Part A Building Regulations?
Building Regulations Part A groups A1/2 together for structural Loading and Ground Movement. A1 (also known as Section 1) lists all the codes, standards and other references for structural design and construction, for all building types. A2 (known as Section 2) covers stability requirements and looks at timber, wall thickness in different building heights, buttressing, flooring support, chimneys and foundations. There are detailed diagrams for wind speed, to help a building withstand the maximum wind speeds for the area, and maximum building height restrictions. Wall cladding and roof coverings are then detailed in A2 sections 3 and 4.
What is Building Regulations A3? How to avoid collapse
Building Regulations Part A 3 shows ways to make a building more secure and resilient in case of damage. A3 outlines key elements and measures to take when building, renovating or repurposing a property so that the structure won’t fall entirely in the event of an accident. This includes special load bearing wall construction and seismic design.
Section A3 of Building Regulations Part A discusses ‘measures to reduce the sensitivity of a building to disproportionate collapse should an accident occur’. It separates building types into groups, according to risk:
-
Consequence Class 1 (most low buildings and houses below 4 storeys)
-
Class 2a (5 storey homes, 4 storey hotels, industrial buildings under 3 storeys and schools)
-
Class 2b (hotels, retail buildings and flats up to 15 storeys, offices 4-15 storeys, hospitals, multi storey schools and some car parking)
-
Class C (other taller buildings and structures, grandstands and buildings with hazardous substances)
As well as load bearing requirements, this section also looks at seismic design and ways to avoid building collapse after damage, avoiding damage to other buildings and limiting internal damage to 15% (or 100m) of the floor space.
Does my project need a structural engineer?
As well as for new building projects it’s highly likely you’ll need a structural engineer for renovations, extensions, loft conversions, converting a garage, moving any internal walls, or even when removing a chimney breast, in order to get building control approval. To find a qualified structural engineer, you can search the IStructE database.
You can find more information on all updated Building Regulations on our dedicated Travis Perkins Building Regs hub.
Disclaimer: Information displayed in this article is correct at the time of publication, but note that legislation changes periodically. Please refer to the latest publication of each approved article. The information contained on this page is intended as an overall introduction and is not intended as advice from a professional building control officer. The definition of ‘building work’ and when Building Regs approval is required is set out here. Travis Perkins aims to avoid, but accepts no liability, in the case that any information stated is out of date. Always consult the approved local authority building control team when considering any exemptions, and before undertaking any work.











