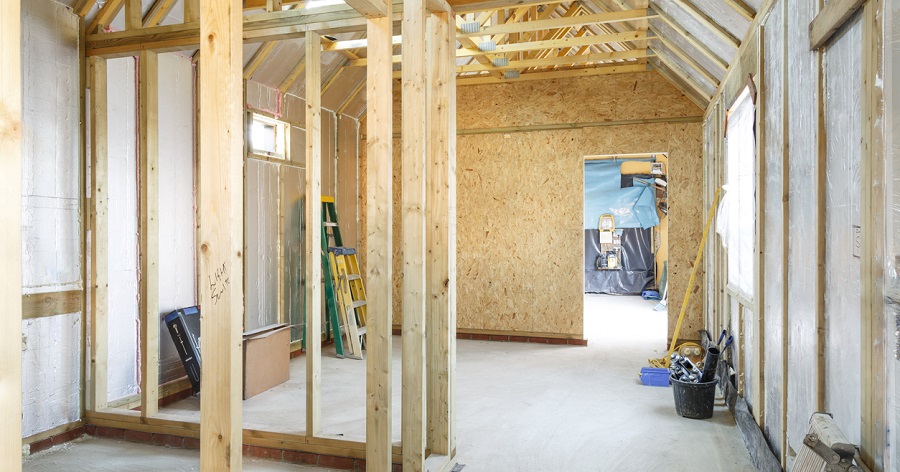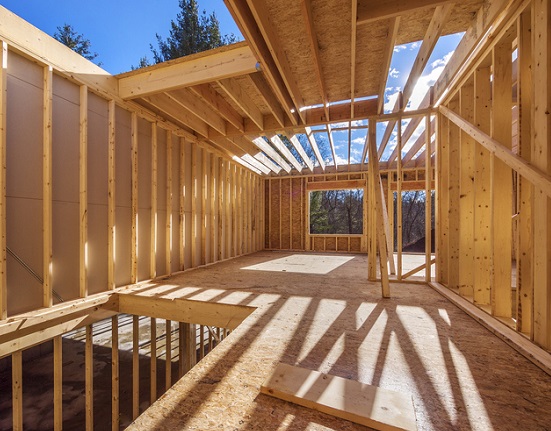What is Timber Frame Construction?
Reading time: 4 minutes
Timber frame construction is the practice of creating a building’s carcass, usually offsite by using pre-fabricated timber frames to achieve structural support. This modern and non-standard method of housebuilding results in a skeletal framework being created by using timber beams, columns and joists.
Advantages of timber frame construction
According to a study carried out by the National Custom and Self Build Association (NaCSBA), an estimated 31.8% of self-build projects involve timber frame construction methods.
You will realise so many perks from choosing timber frame construction for your next homebuilding project.
Benefits include:
-
Durability – Select high-quality timber and structures built using timber frame construction methods can last for many years. This is because timber boasts strong and highly durable characteristics.
-
Energy efficiency – Timber materials are natural insulators, meaning they will help to regulate a property’s temperature when used to install floors, windows and doors around a house. Because of this, a property can become more energy efficient by using less energy to heat and cool rooms.
-
Speed of construction – Timber frame construction can be carried out even when it is raining, snowing or in frosty conditions, as the frames are manufactured in an off-site environment. You won’t need to factor in a drying out period into their housebuilding job either.
-
Sustainability – Responsibly sourced timber is a renewable building material that produces less waste on site, and any offcuts can easily be recycled or repurposed. Timber also has a lower carbon footprint compared to traditional materials like concrete and steel.
-
Design flexibility – You are sure to find a timber frame that will suit the housebuilding project you are working on, thanks to the material being available in many different shapes, sizes and colours.
Understanding the differences between open panel and closed panel timber frames
You will have an important decision to make between choosing open panel or closed panel timber frames once you begin a timber frame construction project.
Open panel timber frames are delivered onto a building site without sheathing and insulating elements pre-installed onto the internal side of the material’s walling element. While this does present flexibility when designing a property, it also means more labour time must be spent on-site on matters such as insulation and service runs.
Closed panel timber frames is the alternative option, where insulation materials and sheathing elements are pre-fitted. This will mean faster times to build structures on-site. However, it also results in greater attention to detail being required when designing a property before any manufacturing work even begins.
Deciding on the best insulation for a timber frame construction project
Whether insulation is being added to a timber frame before or after it arrives onto a building site, you will need to decide on the best insulation for your project at some point.
Mineral wool and polyisocyanurate (PIR) insulation are often the two common types to choose between.
Select mineral wool insulation and you will receive the more cost-effective option of the two types. A fibrous form of insulation, mineral wool also proves effective for absorbing sound transmissions and can be easily installed into small recesses.
Opt for PIR insulation for a material that has a closed-cell structure that works to prevent air leakage – an issue that can cause cold spots and draughts to form around a property. This simple-to-install rigid board insulation delivers high thermal performance too.
Deciding between mineral wool or PIR insulation for your project ultimately comes down to:
1. The design of the property you are working on.
2. The site conditions where the property is being built.
3. The budget assigned to the building project.
4. The performance requirements that will be of upmost importance to the property owner.

When to avoid using timber frame construction
While timber frame construction is proving popular for self-build projects, and there are so many reasons to consider it for your next housebuilding project, there are some cases when you should not use it.
A timber frame will not be an appropriate option when building a property below ground level, for instance, as there is the risk that the timber will gradually rot and decay.
Avoid using timber frame construction methods when creating a property that is four storeys high or greater too, as well as beyond a height of 18 metres, as the completed building could become vulnerable to problems with its stability.
To continue to keep on top of the latest ideas and trends in the construction industry, make sure to keep browsing through the advice guides and how-to articles published within our comprehensive Trade Corner hub.











