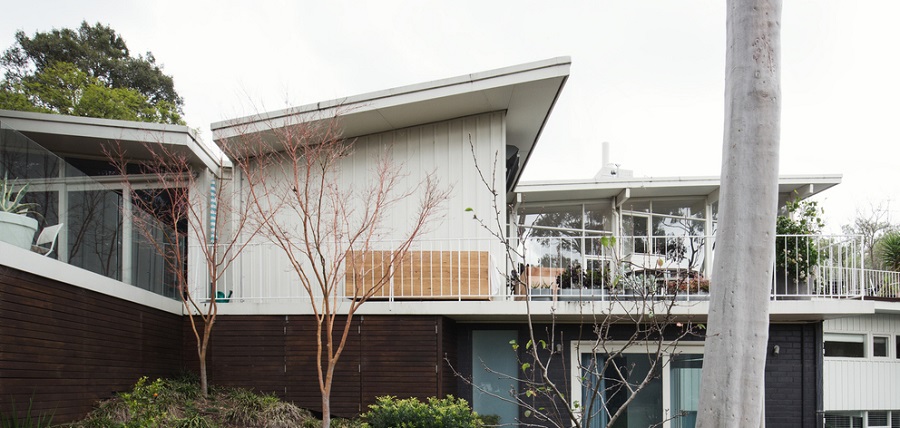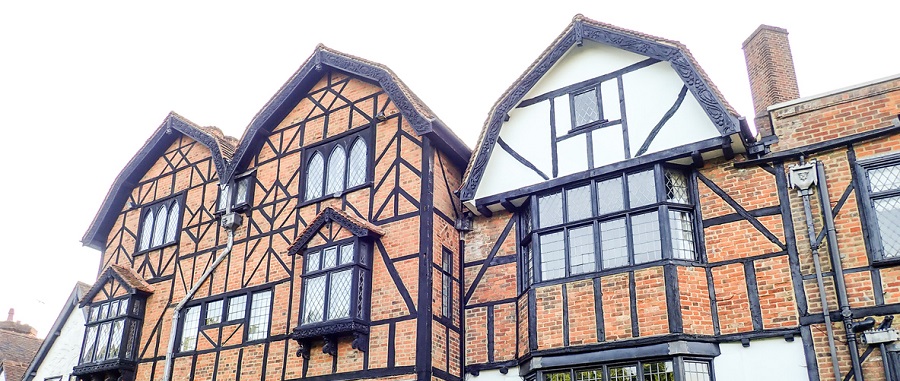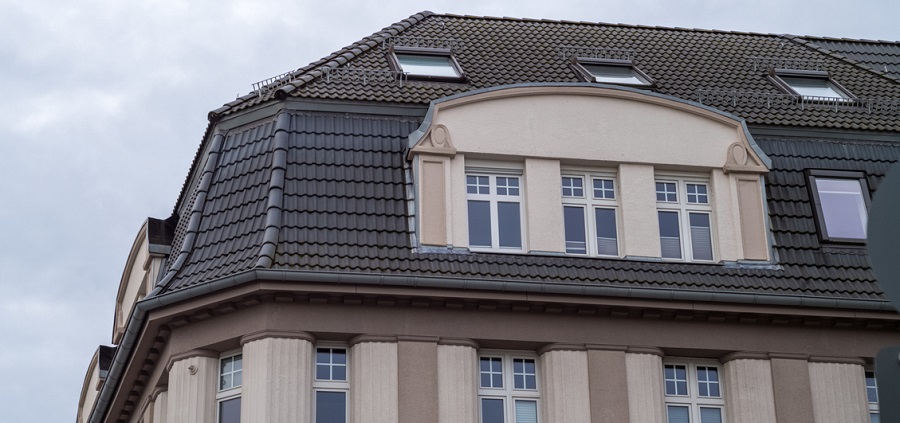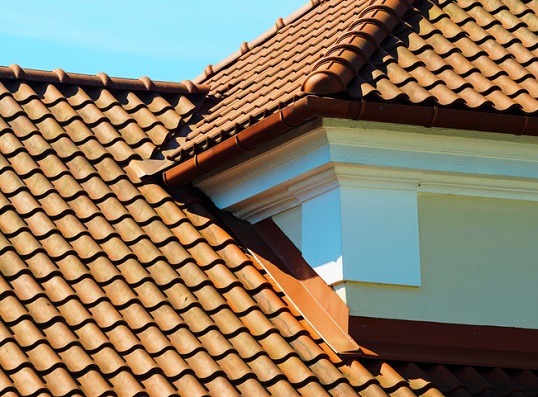Tips for Working on a Pitched Roof
Reading time: 5 minutes
What is a pitched roof?
You are likely to see properties in the UK with a pitched roof all the time, with this type of roofing always having a slope or an angle to its design.
Dual-pitched roofs are particularly common, with this structure having two sides that come together at a peak on the top of the roof.
Pitched roofing can also have a mono-pitched design, which is sometimes referred to as a single-pitched or skillion roof, and is where the slope is only in one direction. Pitched roofs having three or more sides are possible too.
Different types of pitched roof and the benefits of each setup
When you begin building pitched roofs, you will also quickly discover that there are various types of these structures.
Each variant comes with distinct benefits which make them appealing to property owners, as we have set out here with some of the most sought-after designs:
Butterfly roof
An unconventional setup but one that has become popular in modern housebuilding design.
This type of pitched roof has a V-shaped appearance due to two slopes joining at an angle in the centre.
A butterfly roof’s setup makes it easier to install large windows onto a property, while rainwater can be effectively directed towards a drainage spout thanks to an inward roof design.

Gable roof
A very popular choice for UK properties, a gable roof is triangular on two sides of the structure. A vertical or gable wall is then constructed on either end of the roof.
This roofing’s triangular shape makes it perfect for getting natural light into a property’s top floor, while its slope allows water to easily run off the house without accumulating.
Gambrel roof
Properties will have a distinct rustic aesthetic when designed with a gambrel roof, which features a pair of roof planes on each sloping side. When these roof planes intersect, they establish a peaked ridgeline on the structure.
By being steeply angled, these roof planes can quickly shed itself of water, snow and ice which falls or forms on it. Inside a house with this roof structure, property owners will also find they have a lot of space available within top-floor rooms.

Hip roof
A common type of pitched roof, a hip roof features four sloping surfaces that meet in a single, central point at the top of the property.
With this style of roofing not having any flat ends, it is a fantastic design when a property owner is looking to protect their house from the effects of heavy rain, strong gusts of wind or snowstorms.
Mansard roof
Sometimes referred to as a French roof, this variant of a pitched roof is made up of four sides. It also has double slopes designed onto the surface of each end.
As well as presenting a house with a very classic and elegant appearance, mansard roofs provide the top floor of a property with huge amounts of space and headroom too.

How to calculate a roof pitch
No matter the design or setup, the first step you will need to take when building a pitched roof is to work out the desired pitch of a property’s roof.
A tried-and-tested method of calculating this is to display the measurements as a ratio of XX : 12. What this means is that you will be measuring the number of inches that a roof rises for every 12 inches that it will extend horizontally.
You will only need a calculator, spirit level and measuring tape to calculate a roof pitch. With these items in hand, head into a property’s loft area and follow these steps:
1. Put an end of the spirit level against a property’s roof deck.
2. Take a measurement of 12 inches along the level.
3. Mark this point, as this will act as the run line.
4. Place your measuring tape against this run line so that it will measure vertically.
5. Take a measurement of the distance that stretches from the top of the spirit level at the run line and the roof deck, with this number being the rise.
6. You will now be able to record a roof pitch as a ratio of XX:12, which corresponds to rise : run.
As a reference, low roof pitches usually have a ratio of 2:12 or 3:12. However, 6:12 is the ratio to be expected when you are constructing a steep pitched roof.
Materials needed to build a pitched roof
Once you have your roof pitch worked out, it’s time to get all your materials bought so you can start to build a new pitched roof.
You can use our handy roof tiles calculation guide to accurately measure the number of tiles you need for your project.
On top of purchasing the tiles for your roof covering, you will also require roofing shank nails, timber battens to form trusses, timber boards, plywood sheets, drip edges and roofing membrane to build a pitched roof.
Now that you know how to get started with constructing pitched roofs, be sure to read our guide into other roofing techniques to continue to perfect your trade in this area of housebuilding.
Disclaimer: The information contained on this page is intended as an overall introduction and is not intended as specific advice from a qualified professional. Travis Perkins aims to avoid, but accepts no liability, in the case that any information stated is out of date.




