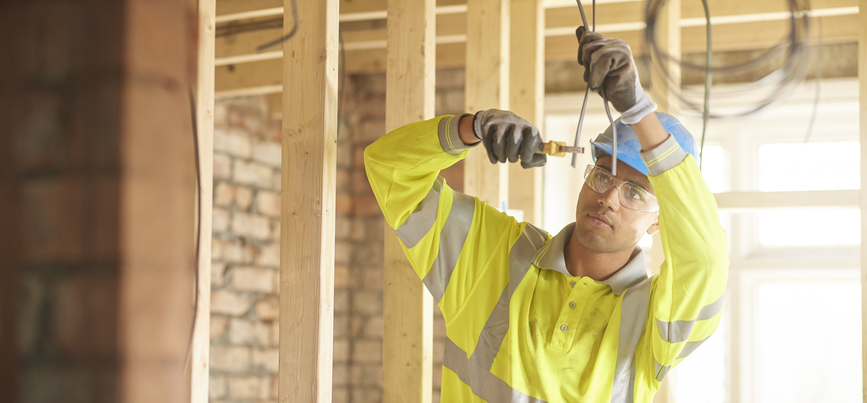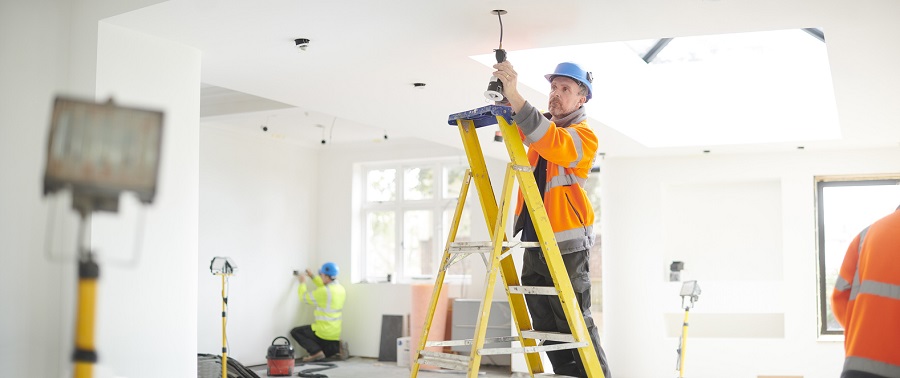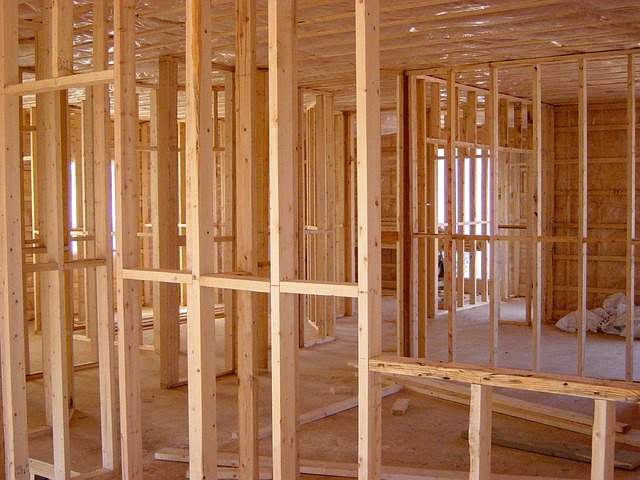First Fix vs Second Fix in Building Construction
Reading time: 10 minutes
What’s the difference between first fix and second fix?
Put simply, the first fix involves structural work (including stud walls, framing, cables and pipes - most of which won’t be seen) and the second fix involves the finishing touches. The difference between first fix and second fix is mainly that the first fix takes place before plastering, with the second phase after.
The 1st fix electrical installation happens when the shell of the house is built, after the property is water and weatherproof, but before the plastering. The electrician will put in electrical cables, sockets and light fittings, ready for the second fix electrical installation which connects up the fixtures.
The first fix vs second fix also includes plumbing, sanitary items and floors being put in, and is really about installing the behind-the-scenes electrics and infrastructure inside a property first, with the second fix making sure everything is connected, working, safe and looking finished.
What is a first fix?
What is first fix electrics, plumbing and carpentry? A first fix is the vital work that happens after the foundations and roof are on, but before any plastering. As well as flooring, walls, ceilings and pipes, the first fix also includes carpentry and electrics. The 1st fix electrical cable work puts everything in place ready for the walls to be plastered, and are mostly areas which will be hidden when the property is completed. The first fix includes other internal building work too, such as plumbing, security alarms, telephone wires and electrical cables, sound insulation, stairs and door frames.
What are the stages for first fix?
The first fix involves carpenters, electricians and plumbers. Many tasks can be done simultaneously, but the carpenter will likely need to do extra tasks before and after any electricians and plumbers. Each phase can take days or weeks, depending on the size or complexity of the project. These factors also affect the cost.
The electrician, plumber and carpenter will be required for the first fix (before plastering), as well as for the second fix to finish off (after plastering).
The first fix carpentry phase is the first part of making the property ready for plastering, taking it from a skeleton structure to being ready to decorate. First fix carpentry includes building and putting in:
-
Stairs
-
Window frames (the first fix usually includes window framing, but generally the windows themselves are put in as part of the second fix, after the plastering)
-
Door linings
-
Bathroom and pipe boxing
-
Stud walls
-
Floating floors
-
External doors
The plumbing first fix may take place initially, to install underground pipe work and waste water drainage. The internal plumbing work at the first fix can begin after the non-loadbearing walls are in, and includes:
-
Toilet waste pipes
-
Sink pipe work
-
Bathroom pipes
-
Underfloor heating
-
Radiator location pipes (radiators go in during the 2nd fix)
The first fix electrics can be put in after the stud work and ceiling frames are in place. The first fix electrical cabling phase includes:
-
Pulling through cables to socket positions
-
Placing cables to where light fittings will be
-
Positioning wires where needed throughout the building
This takes place before insulation and plasterboard is fitted, with plastering marking the final stage of the first fix.

What is second fix?
The second fix is essentially the finishing touches, and involves the installation of finished components such as skirting boards, architraves, internal doors and windows. The plastering phase signals the end of the first fix, meaning the second fix has begun.
The second fix is shorter than the first fix, and usually only lasts a few days to put in the final components. However, this depends on the size and complexity of your project, as well as how many team members are doing the work.
The second fix, like the first, also includes second fix carpentry, second fix electrical and second fix plumbing work. The second fix is always completed after plastering has finished.
The second fix electrical components are those which are connected up to the (now) hidden cables behind the plastering on the walls and ceilings, or underneath the floor, including socket fronts, light fixtures and fittings and fuse boards.
The second fix plumber will install sinks and baths to the pipes which were put in during the first fix, and the second fix carpenter’s work will include fitting doors to the door frames - all of which should have a neat finish ready for painting.
What are the stages for second fix?
Second fix includes all the work to a building after the plastering is finished. Second fix carpentry can usually be completed alongside the second fix electrical and plumbing tasks. Electrical fixtures are connected to cables by the electrician - including face plates on sockets and switches, sinks and baths are connected to pipes by the plumber, and skirting boards and decorative wood work is added by the carpenter. Finally, the decorator can paint the walls once the plastering has dried, as well as decorate the architrave, doors and accents.
Each phase can take just a day or several days, but it is usually much faster than the first fix. Often, buildings are inspected at this point and electrical testing can take place.
 >
>
How to plan for 1st fix and 2nd fix
The difference between first fix and second fix is that the first fix involves the infrastructure before the plastering, and the second fix is all about the finishing touches after the plastering. Here are some key points to think about with the first fix:
-
Make sure your building is water tight
-
Have a detailed plan available with the exact locations of sockets, lights and fuse boxes
-
Ensure the bathroom layout has been finalised
-
Finalise what sort of underfloor heating is being used (water or electric, if any)
-
Consider how the team of contractors will work together (the carpenter will likely lead on this, so it’s essential to confirm the availability of plumbers and electricians)
Common things to watch out for include whether additional electrical demands have been considered (such as an electric garage door or extra sockets), the location and exact size of radiators and whether staircases fit the regulation size.
As the 2nd fix is arguably simpler, the tradespeople can work together or separately. The primary task at this point is to ensure the plastering work is dry, and that any required testing happens before the plumber or electrician finishes work.
Disclaimer: The information contained on this page is intended as an overall introduction and is not intended as specific advice from a qualified professional. Travis Perkins aims to avoid, but accepts no liability, in the case that any information stated is out of date.











